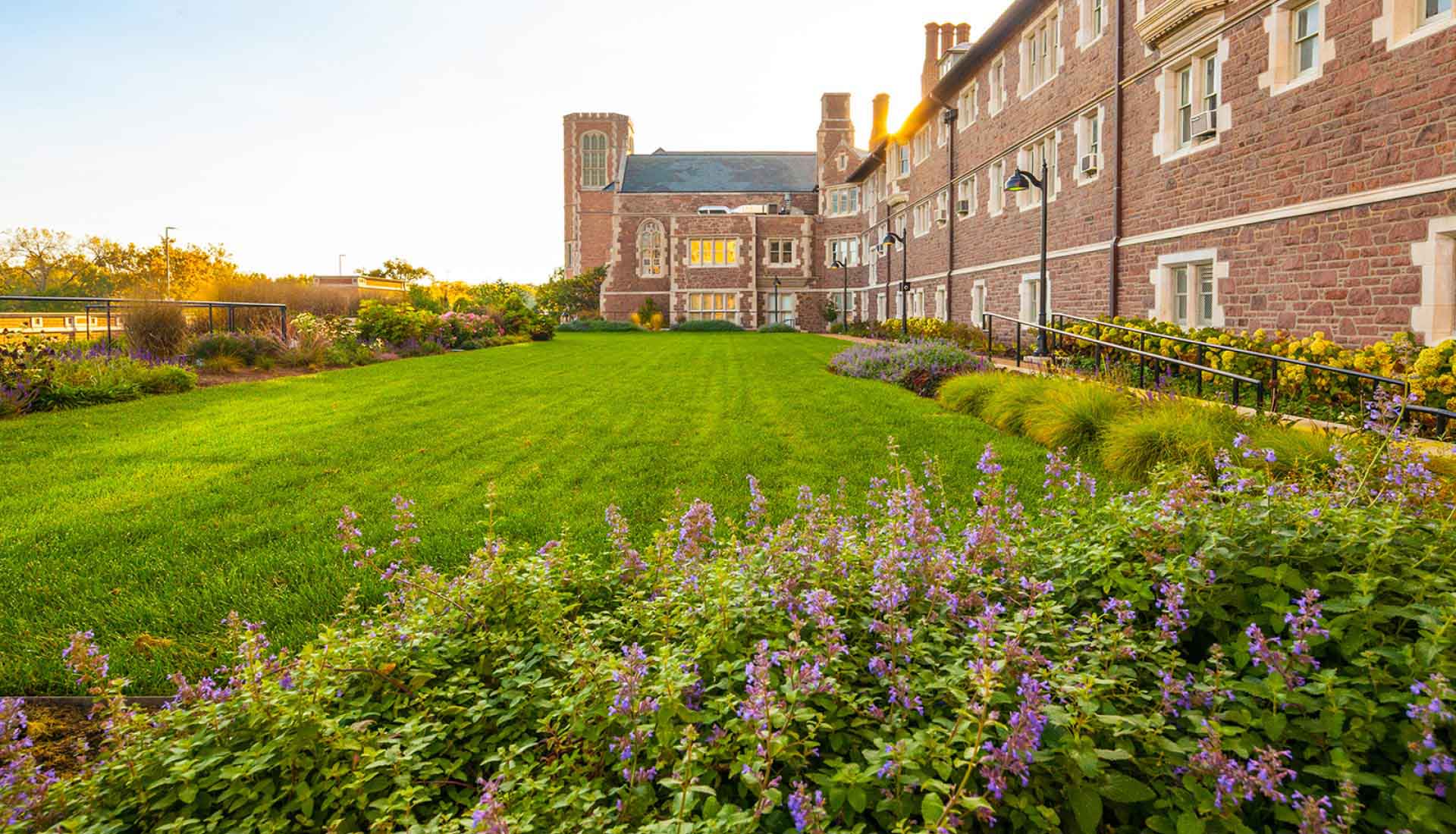McMillan Hall, Throop Addition
Washington University in St. Louis

Mackey Mitchell Architects
St. Louis, MO
LEED Gold

The McMillan Hall, Throop Addition is a new one-story College of Arts and Sciences pool lecture hall facility and Anthropology lab at Washington University in St. Louis.
Tucked between existing historic buildings and built concurrent with the new Olin Business School expansion, this structure quietly nests into the existing hillside and is topped with an intensive green roof. Cascading stairs from the Hilltop Campus frame McMillan Hall,Throop Addition and lead pedestrians down to Throop Drive with the green-roof functioning as a mid-elevation secret garden and gathering space.
The major criteria for the Landscape was to: improve the pedestrian experience along Throop Drive with generous sidewalks and shade trees; provide a new multipurpose outdoor gathering space; minimize the projects impervious area with a large green roof; create a bike parking node; and contribute to the target of LEED gold sustainable design.
The Roof Garden includes a central multipurpose lawn surrounded by wide planting beds of shrubs, grasses and perennials. The plant palette consists of native and adapted plants selected for long seasonal interest and low to medium water demand. The project also includes a demonstration garden, managed by the Anthropology Department, of plants used for food, crafts, recreation and medicine by the indigenous people of the St. Louis area.




McMillan Hall, Throop Addition
Washington University in St. Louis
St. Louis, MO
0.5 acres
Landscape Architecture
Green Roof Design
LEED Design Services
2015
Mackey Mitchell Architects
St. Louis, MO
LEED Gold
The McMillan Hall, Throop Addition is a new one-story College of Arts and Sciences pool lecture hall facility and Anthropology lab at Washington University in St. Louis.
Tucked between existing historic buildings and built concurrent with the new Olin Business School expansion, this structure quietly nests into the existing hillside and is topped with an intensive green roof. Cascading stairs from the Hilltop Campus frame McMillan Hall,Throop Addition and lead pedestrians down to Throop Drive with the green-roof functioning as a mid-elevation secret garden and gathering space.
The major criteria for the Landscape was to: improve the pedestrian experience along Throop Drive with generous sidewalks and shade trees; provide a new multipurpose outdoor gathering space; minimize the projects impervious area with a large green roof; create a bike parking node; and contribute to the target of LEED gold sustainable design.
The Roof Garden includes a central multipurpose lawn surrounded by wide planting beds of shrubs, grasses and perennials. The plant palette consists of native and adapted plants selected for long seasonal interest and low to medium water demand. The project also includes a demonstration garden, managed by the Anthropology Department, of plants used for food, crafts, recreation and medicine by the indigenous people of the St. Louis area.




