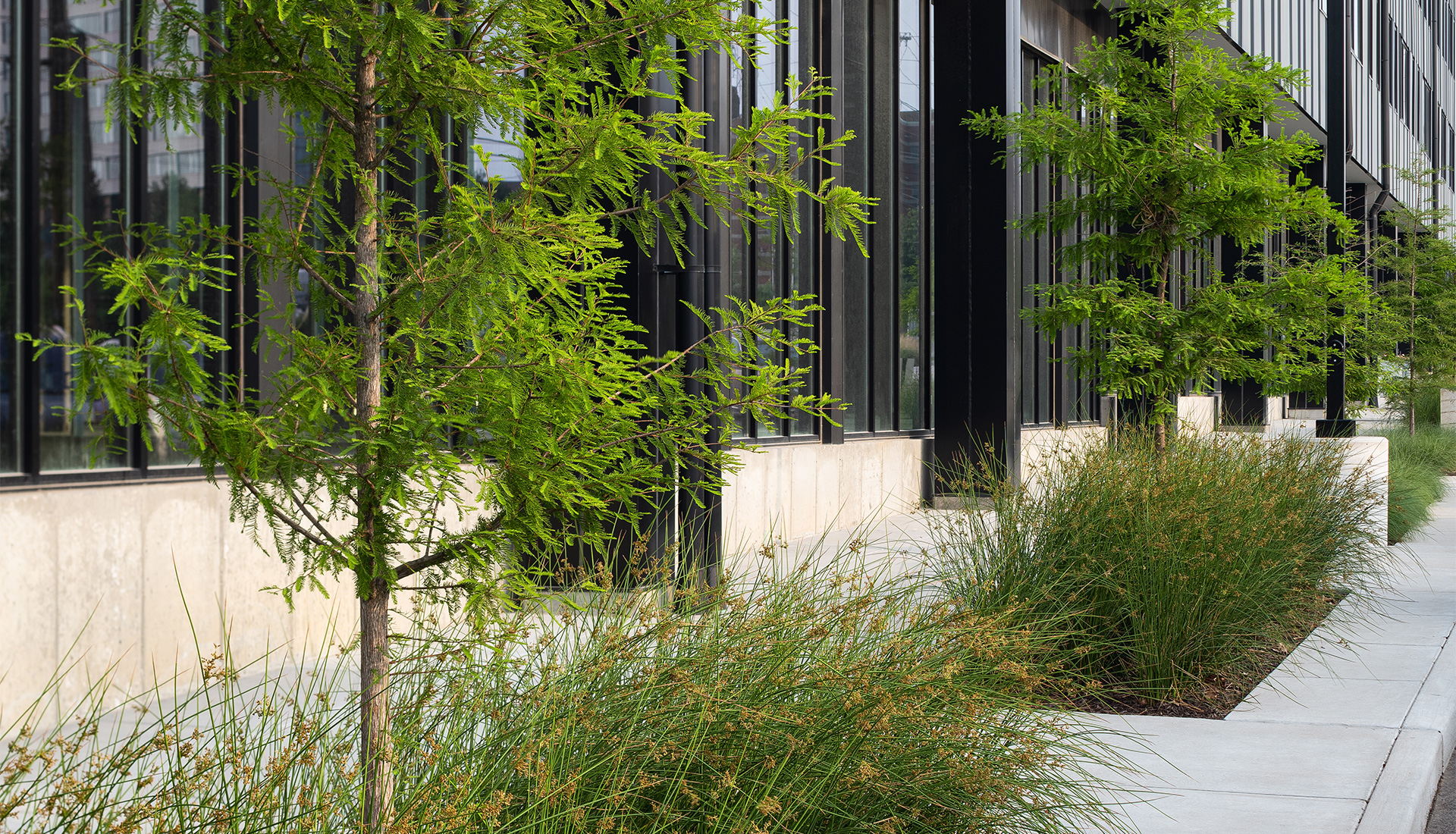Steelcote Flats
Pier Property Group

Trivers
St. Louis, MO

Steelcote Flats is situated within the City’s Midtown Redevelopment district, adjacent to the planned Brickline Greenway recreational trail system, and within a short walk of a prominent university hospital. Sitting within a low point of the city, the site has a distinct relationship within the city’s cultural zeitgeist as a place of historic importance both as a mid 19th century hub of African-American and immigrant life in the city and an early 20th century center for key midwestern industries.
Arbolope Studio, responsible for the design of the streetscape, parking lot, and amenity deck, was tasked with finding a balance between impactful design, future-facing sustainable site features, and tight budget constraints. Working to ensure that the modest design features at-grade were supported by advanced below-grade landscape technology, Arbolope strategically placed rain gardens along the perimeter of the parking lot, as well as Silva Cells under the planted streetscape. These types of stormwater management and plant-health infrastructure strategies have already paid off. During a recent 1,000 year (you read that correctly) flood the landscape was able to absorb the rainwater with minimal ponding, despite the project sitting in one of the lowest points of the city.
On the second floor of Steelcote Flats, nestled adjacent to existing adaptive reuse buildings, is an expansive rooftop amenity deck that includes a heated pool, barbeque and dining spaces, a large ovoid activity lawn, and lounging areas. Again taking cues from the building and surrounding industrial lofts, the amenity deck embraces linear forms like a long pool deck with different use-zones, linear planting beds, and rows of trees planted on-structure, all of which provide a shared park-like area for diverse activities and events.







Steelcote Flats
Pier Property Group
St. Louis, MO
Landscape Architecture
Planning
2022
Trivers
St. Louis, MO
Steelcote Flats is situated within the City’s Midtown Redevelopment district, adjacent to the planned Brickline Greenway recreational trail system, and within a short walk of a prominent university hospital. Sitting within a low point of the city, the site has a distinct relationship within the city’s cultural zeitgeist as a place of historic importance both as a mid 19th century hub of African-American and immigrant life in the city and an early 20th century center for key midwestern industries.
Arbolope Studio, responsible for the design of the streetscape, parking lot, and amenity deck, was tasked with finding a balance between impactful design, future-facing sustainable site features, and tight budget constraints. Working to ensure that the modest design features at-grade were supported by advanced below-grade landscape technology, Arbolope strategically placed rain gardens along the perimeter of the parking lot, as well as Silva Cells under the planted streetscape. These types of stormwater management and plant-health infrastructure strategies have already paid off. During a recent 1,000 year (you read that correctly) flood the landscape was able to absorb the rainwater with minimal ponding, despite the project sitting in one of the lowest points of the city.
On the second floor of Steelcote Flats, nestled adjacent to existing adaptive reuse buildings, is an expansive rooftop amenity deck that includes a heated pool, barbeque and dining spaces, a large ovoid activity lawn, and lounging areas. Again taking cues from the building and surrounding industrial lofts, the amenity deck embraces linear forms like a long pool deck with different use-zones, linear planting beds, and rows of trees planted on-structure, all of which provide a shared park-like area for diverse activities and events.







